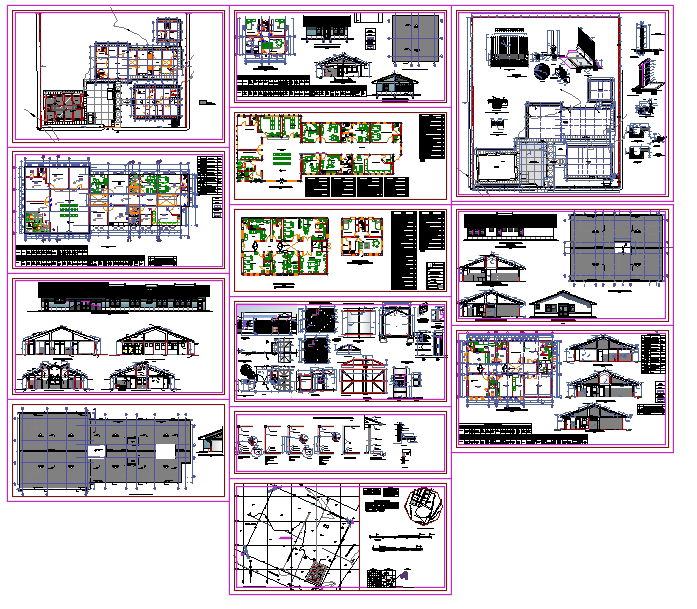Clinic construction detail
Description
This hospital include operation theater parking .elevation and section plan of hospital. ground floor plan to plan detailing of clinic. Clinic construction detail DWG, Clinic construction detail Download file, Clinic construction detail Design

Uploaded by:
Jafania
Waxy

