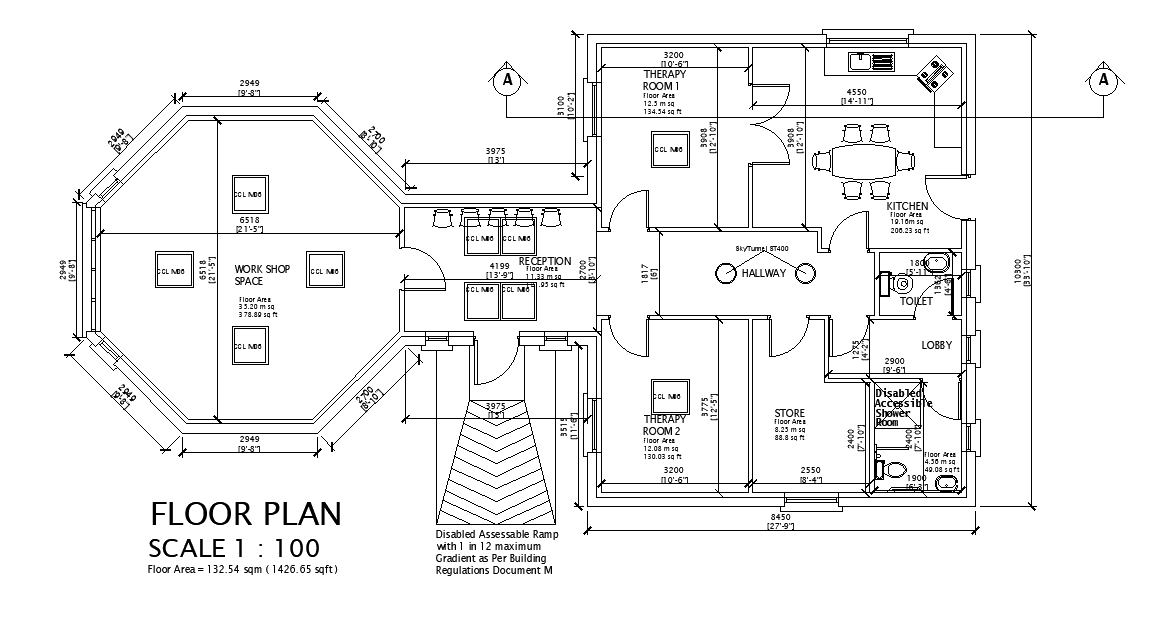Therapy Center Layout Plan DWG AutoCAD File with Detailed Room Design
Description
Access this DWG CAD file containing a therapy center layout. The AutoCAD drawing includes treatment rooms, administrative offices, waiting areas, and corridors. Ideal for architects and designers planning functional, organized, and efficient healthcare interiors.
Uploaded by:

