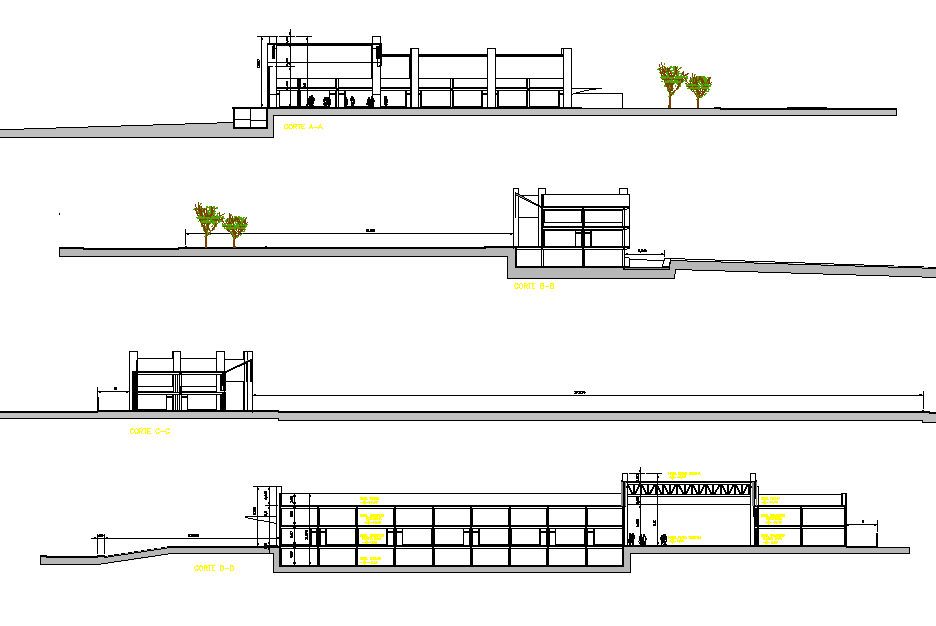Detail of section mall project dwg file
Description
Detail of section mall project dwg file, section A-A’ and section B-B’ detail, section C-C’ and section D-D’ detail, landscaping detail in tree and plant detail, dimension detail, naming detail, leveling detail, etc.
Uploaded by:

