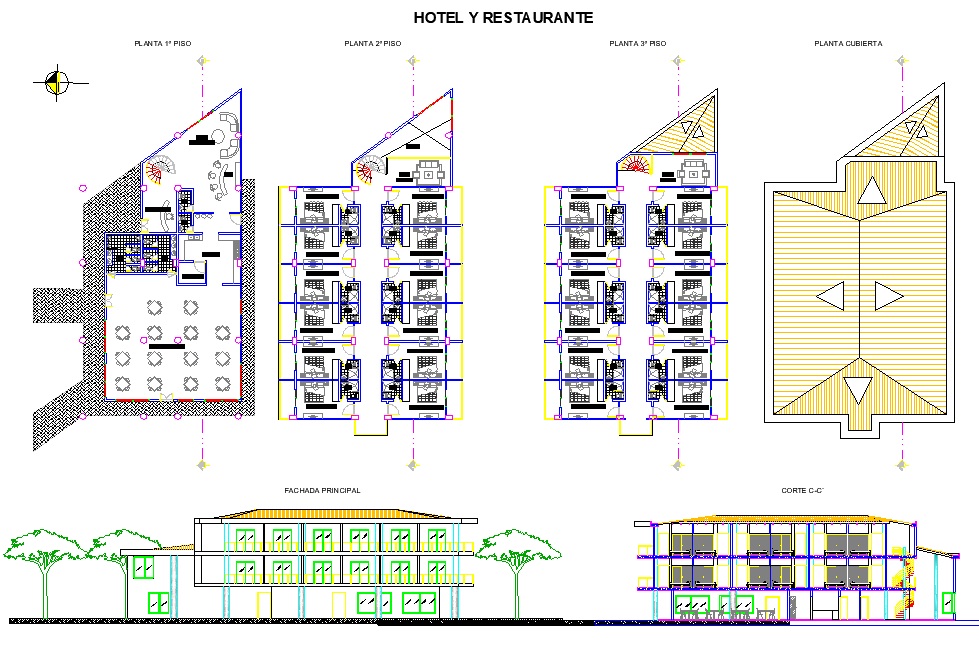Hotel plan, elevation and section layout file
Description
Hotel plan, elevation and section layout file, section lien detail, front elevation detail, section detail, furniture detail in table, chair, door and window detail, stair detail, north direction detail, roof plan detail, etc.
Uploaded by:
