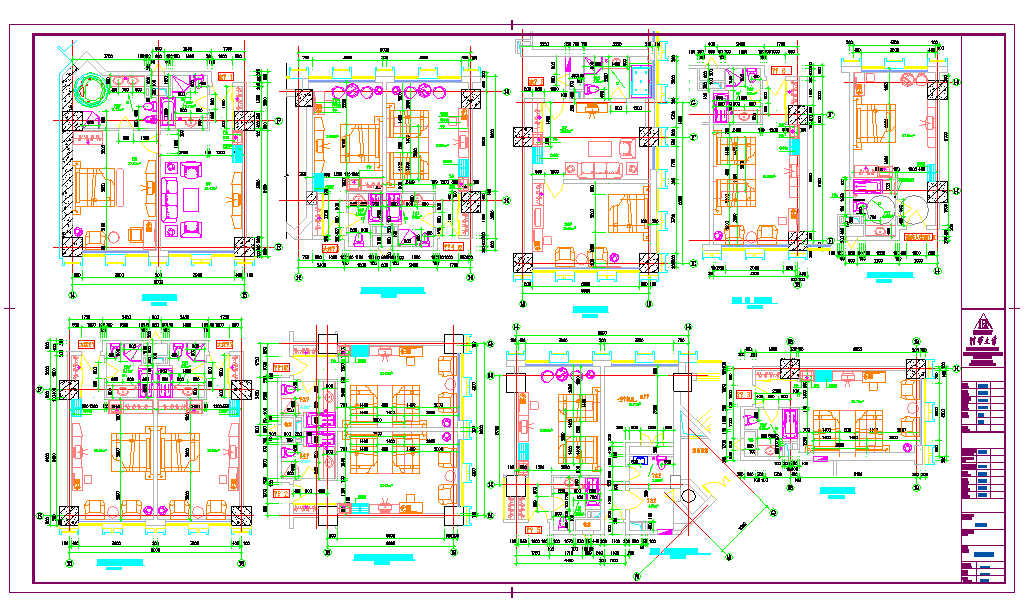Architectural layout plan of a Apartment dwg file
Description
Architectural layout plan of a Apartment dwg file. interior project dwg file, here there is top view layout plan of a house,containing furniture details,sofa, dining, plantation etc
Uploaded by:
zalak
prajapati

