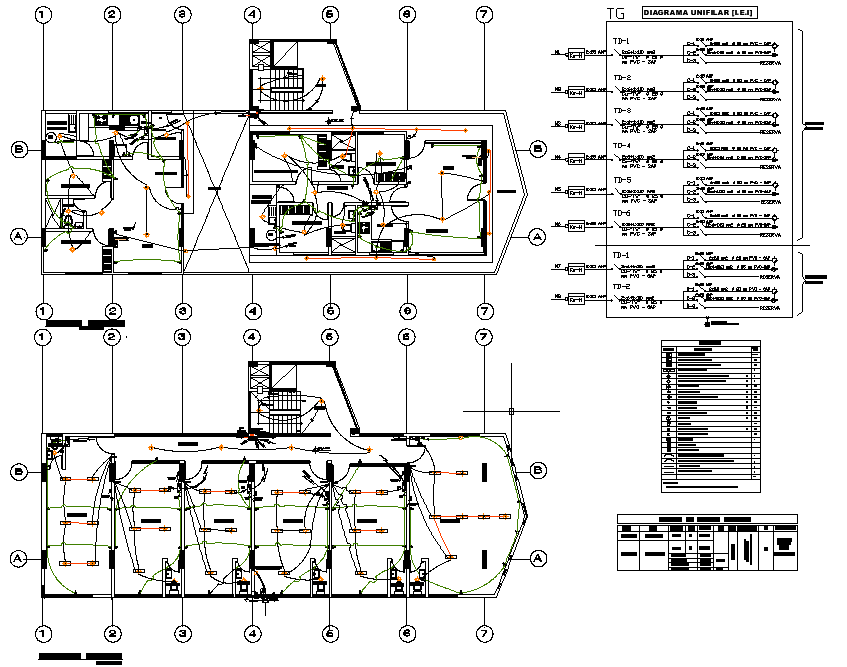Electrical house plan dwg file
Description
Electrical house plan dwg file, specification in table detail, centre line detail, namin gdetail, stair detail, electrical power detail, cut out detail, etc.
File Type:
DWG
File Size:
1.3 MB
Category::
Electrical
Sub Category::
Architecture Electrical Plans
type:
Gold
Uploaded by:

