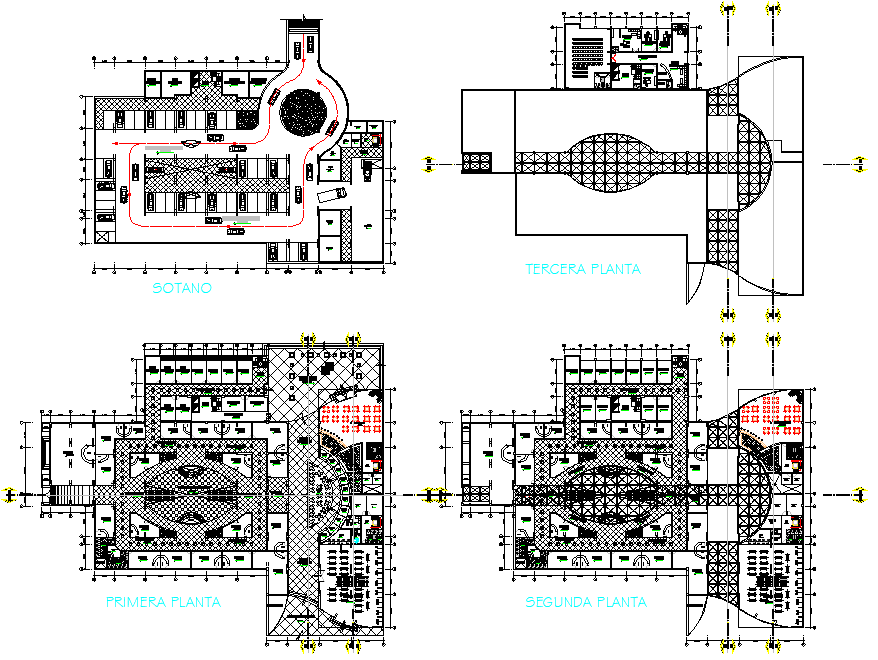Regional shopping mall plan dwg file
Description
Regional shopping mall plan dwg file, section line detail, dimension detail, naming detail, car parking detail, ground floor to terrace plan detail, cut out detail, furniture detail in door, window, chair and table detail, stair detail, etc.
Uploaded by:

