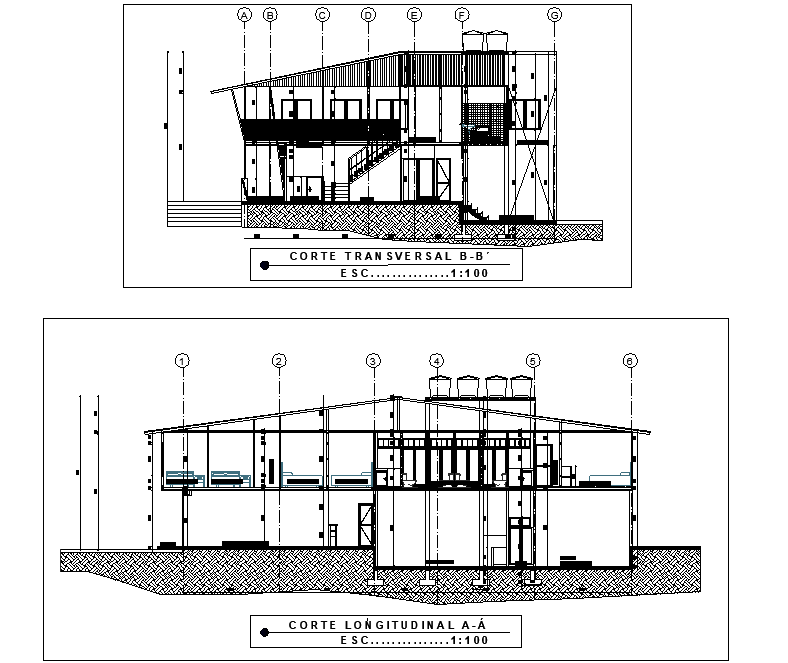Section residential and commercial building autocad file
Description
Section residential and commercial building autocad file, section A-A’ detail, section B-B’ detail, centre line detail, dimension detail, naming detail, scale 1:100 detail, etc.
Uploaded by:
