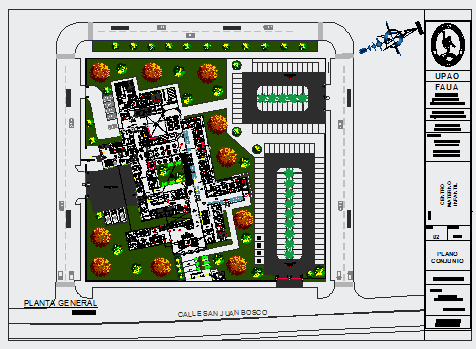Landscape layout of women Hospital design drawing
Description
Here the Landscape layout of women Hospital design drawing with all needed area drawn in file and also proposed layout plan drawn and furniture layout plan design drawing in this auto cad file.
Uploaded by:
zalak
prajapati
