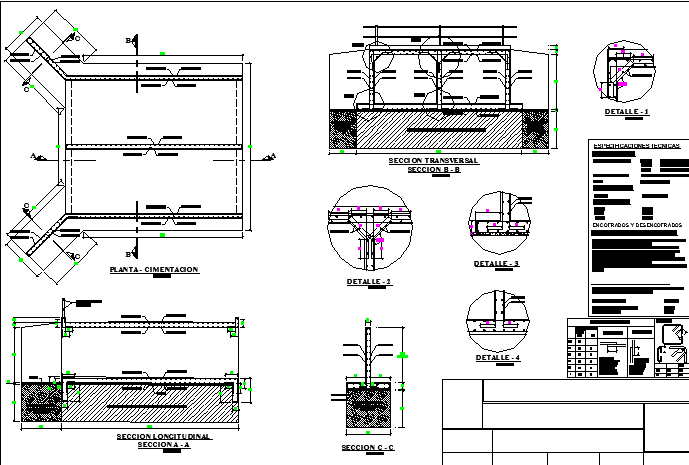Construction and sectional detail
Description
Construction and sectional detail, Sectional details with text detailing, sectional details with measurement and text is shown
File Type:
DWG
File Size:
1.6 MB
Category::
Structure
Sub Category::
Section Plan CAD Blocks & DWG Drawing Models
type:
Free
Uploaded by:

