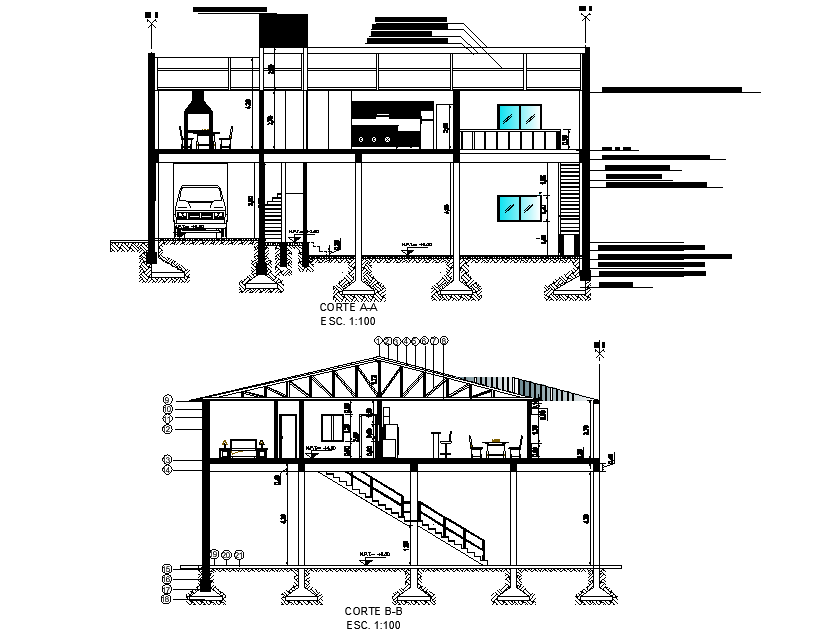Section commercial and detached house plan layout file
Description
Section commercial and detached house plan layout file, section A-A’ detail, section B-B’ detail, foundation detail, stair detail, roof detail, diemnsion detail, namign detil, specification detail, etc.
Uploaded by:
