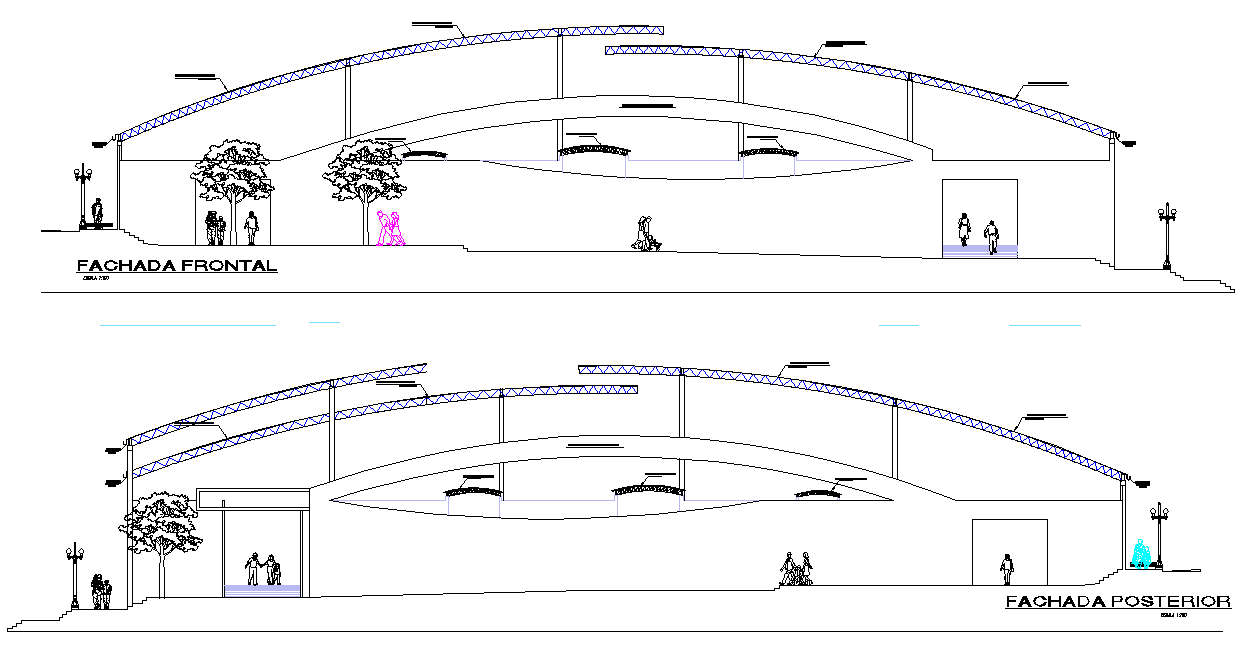Elevation Mercado commercial autocad file
Description
Elevation Mercado commercial autocad file, front elevation detail, side elevation detail, dimension detail, steel structural detail, landscaping detail in tree and plant detail, street light detail, scale 1:50 detail, etc.
Uploaded by:
