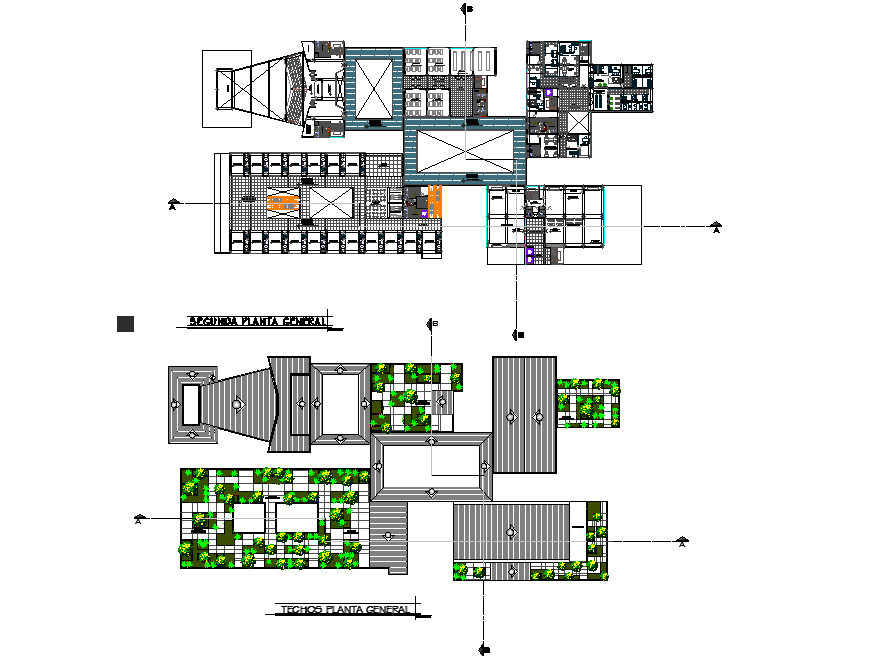Commercial office plan dwg file
Description
Commercial office plan dwg file, naming detail, section line detail, cut out detail, landsceping detail in tree and plant detail, car parking detail, furniture detail in door and window detail, etc.
Uploaded by:
