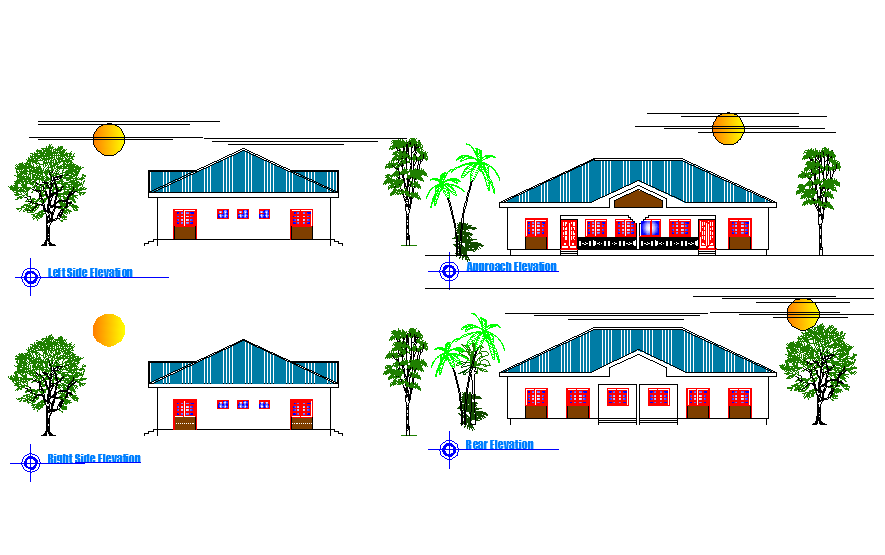Elevation department with two rooms layout file
Description
Elevation department with two rooms layout file, front elevation detail, left side elevation detail, right elevation detail, back elevation detail, landscaping detail in tree and plan detail, furniture detail in door and window detail, etc.
Uploaded by:

