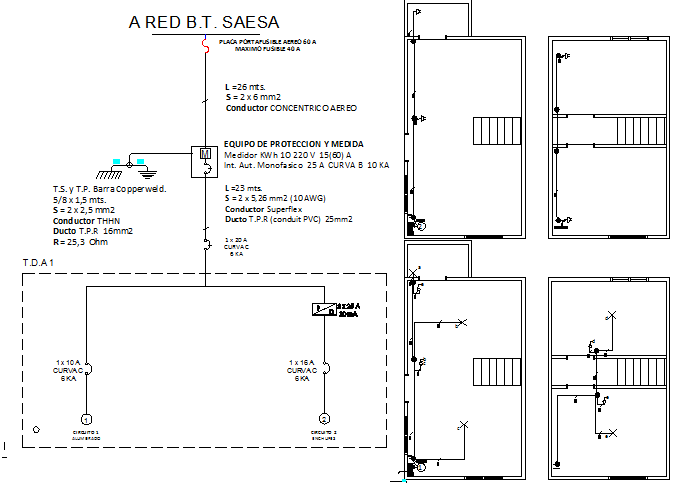Electric installation of one family house dwg file
Description
Electric installation of one family house dwg file.
Electric installation of one family house that includes a detailed view of cable view, staircase and much more of house project.
Uploaded by:
