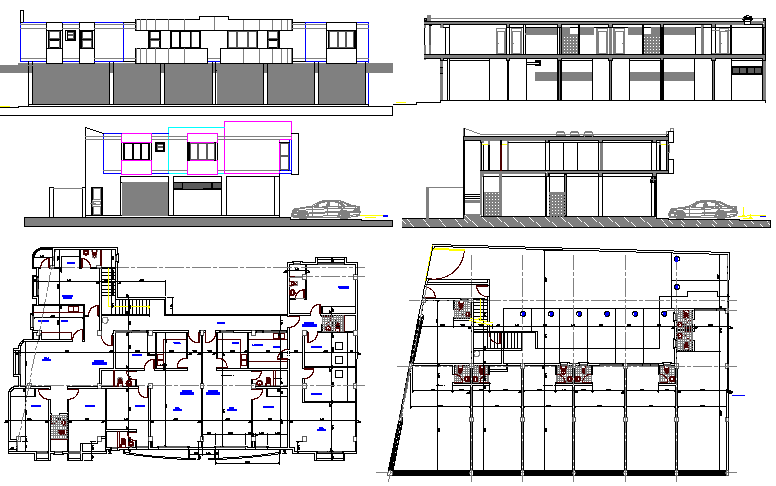Architecture layout, elevation and section details of departmental store dwg file
Description
Architecture layout, elevation and section details of departmental store dwg file.
Architecture layout, elevation and section details of departmental store that includes a detailed view of main elevation and section, car parking view, doors and windows view, staircase, balcony, layout plan with reception, store area etc.
Uploaded by:

