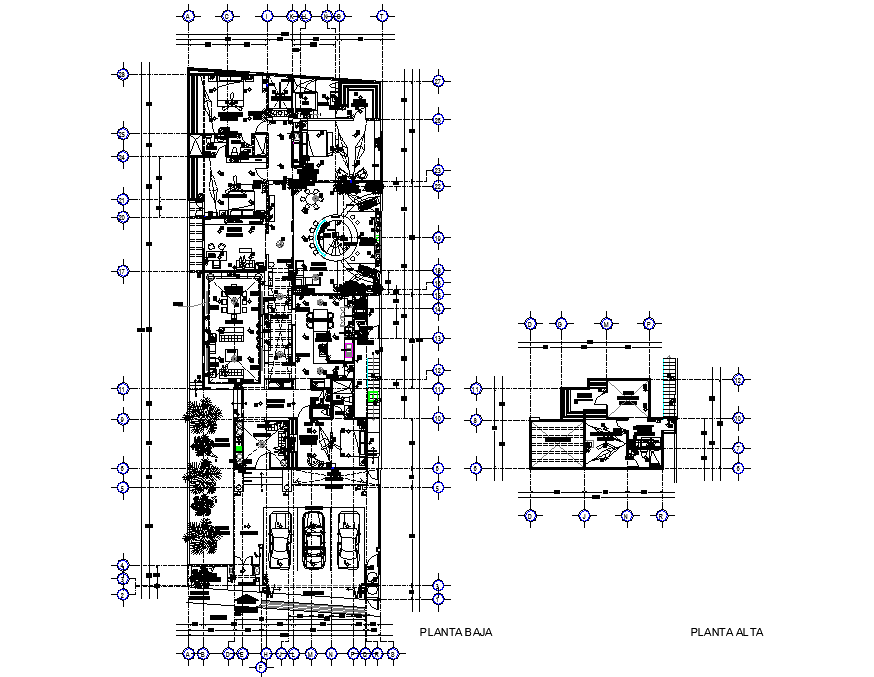Working residential house plan detail dwg file
Description
Working residential house plan detail dwg file, centre line detail, dimension detail, landsceping detail in tree and plant detail, car parking detail, furniture detail in table, chair, sofa, door and window detail, stair detail, naming detail, etc.
Uploaded by:

