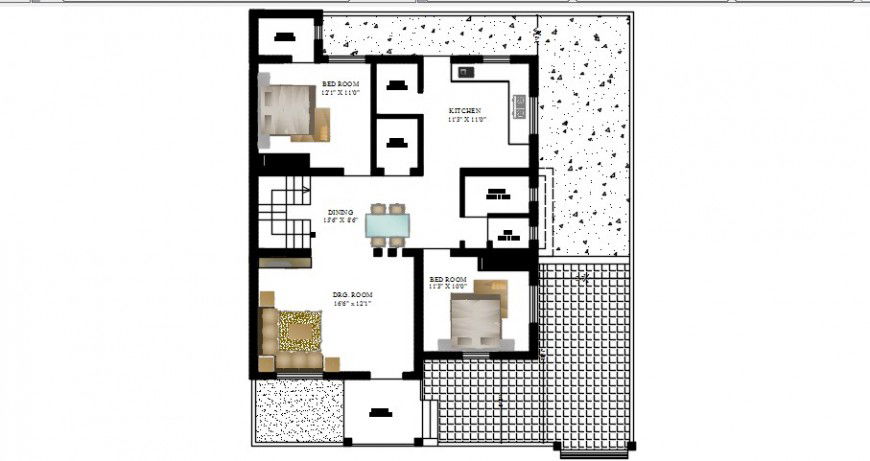2 d cad drawing of house plan drawing Auto Cad software
Description
2d cad drawing of house plan drawing autocad software tht detailes with drawing room and dining area and common washroom and two bedroom and kitchen area and balcony in one bedroom
Uploaded by:
Eiz
Luna
