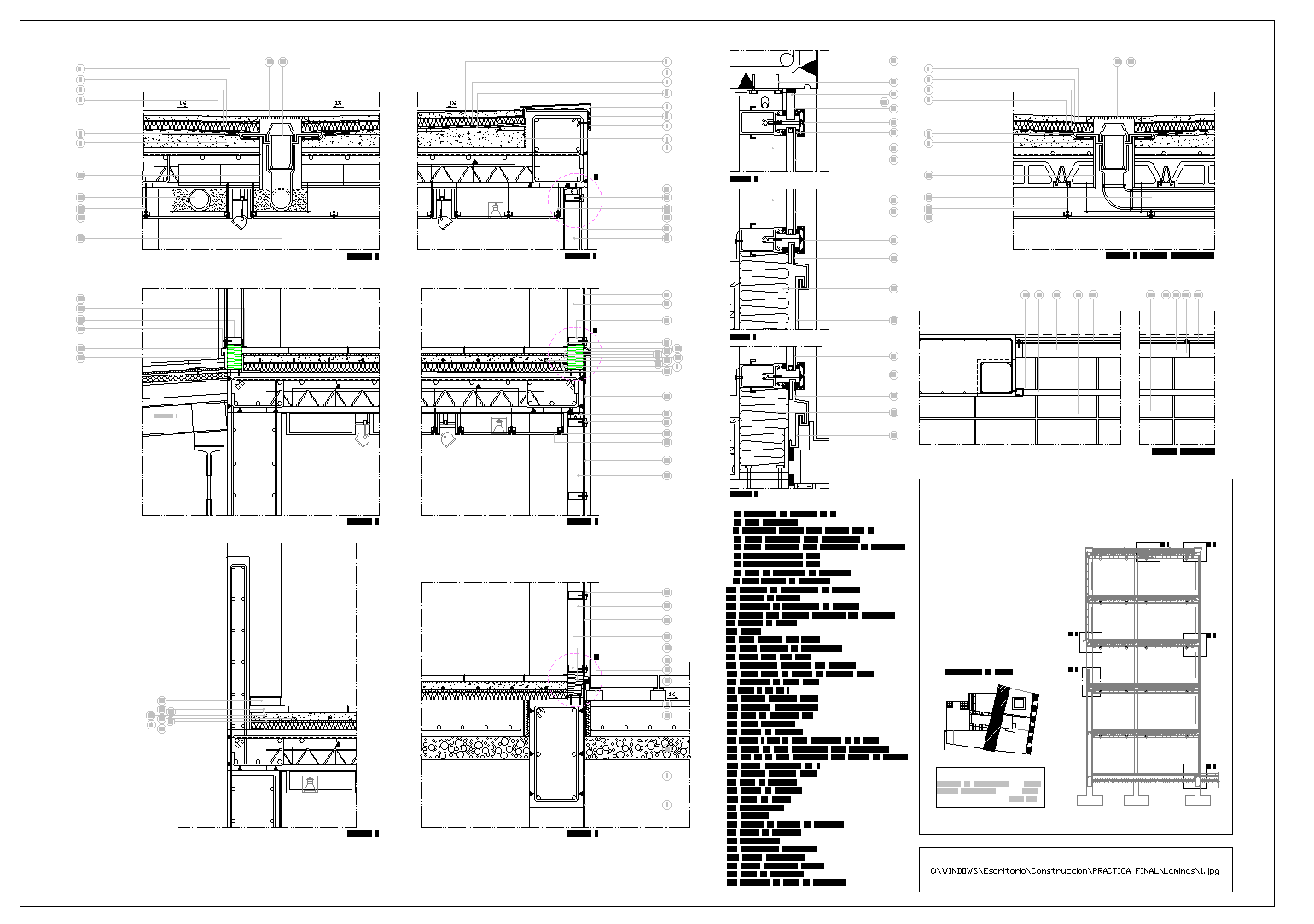Building temporary expositions plan detail dwg file.
Description
Building temporary expositions plan. The top view plan with detailed sections. Detailing of dimension detail, detailing of separating layer, detailing of cover protection HM, etc.,

Uploaded by:
Liam
White

