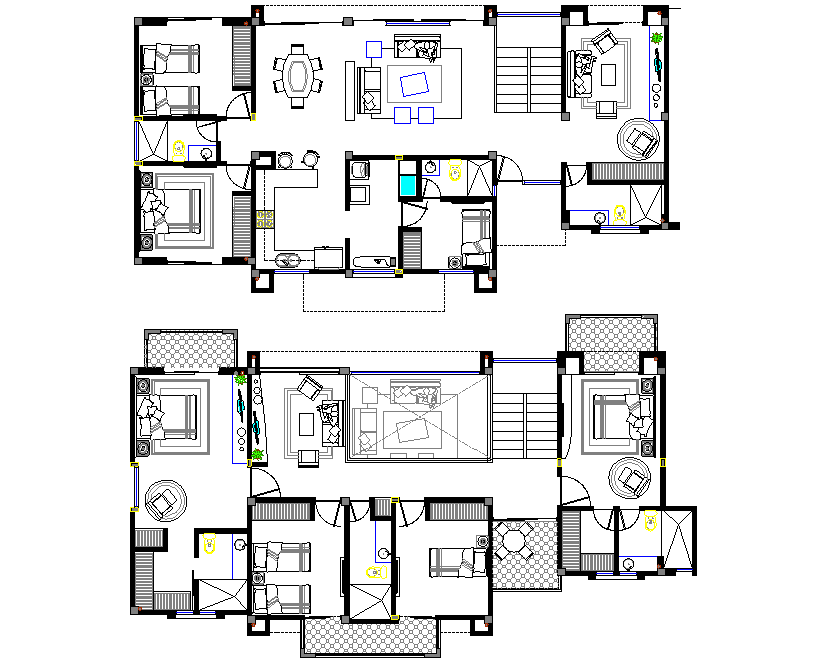Architect house planing autocad file
Description
Architect house planing AutoCAD file, a planning detail in the living room, bedroom, kitchen, balcony detail, furniture detail in the door, bed, sofa, table, chair and window detail, landscaping detail in the tree and plant detail, etc.
Uploaded by:
