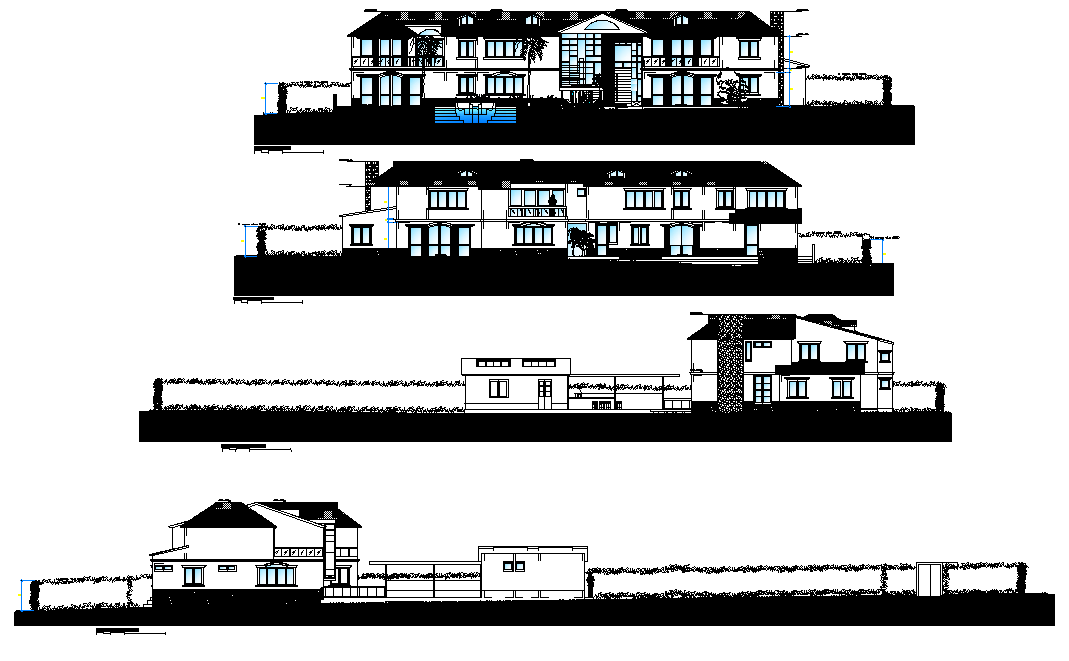Elevation cottage plan detail dwg file
Description
Elevation cottage plan detail dwg file, front elevation detail, right elevation detail, left elevation detail, back elevation detail, furniture detail in door and window detail, roof detail, column detail, vent detail, etc.
Uploaded by:
