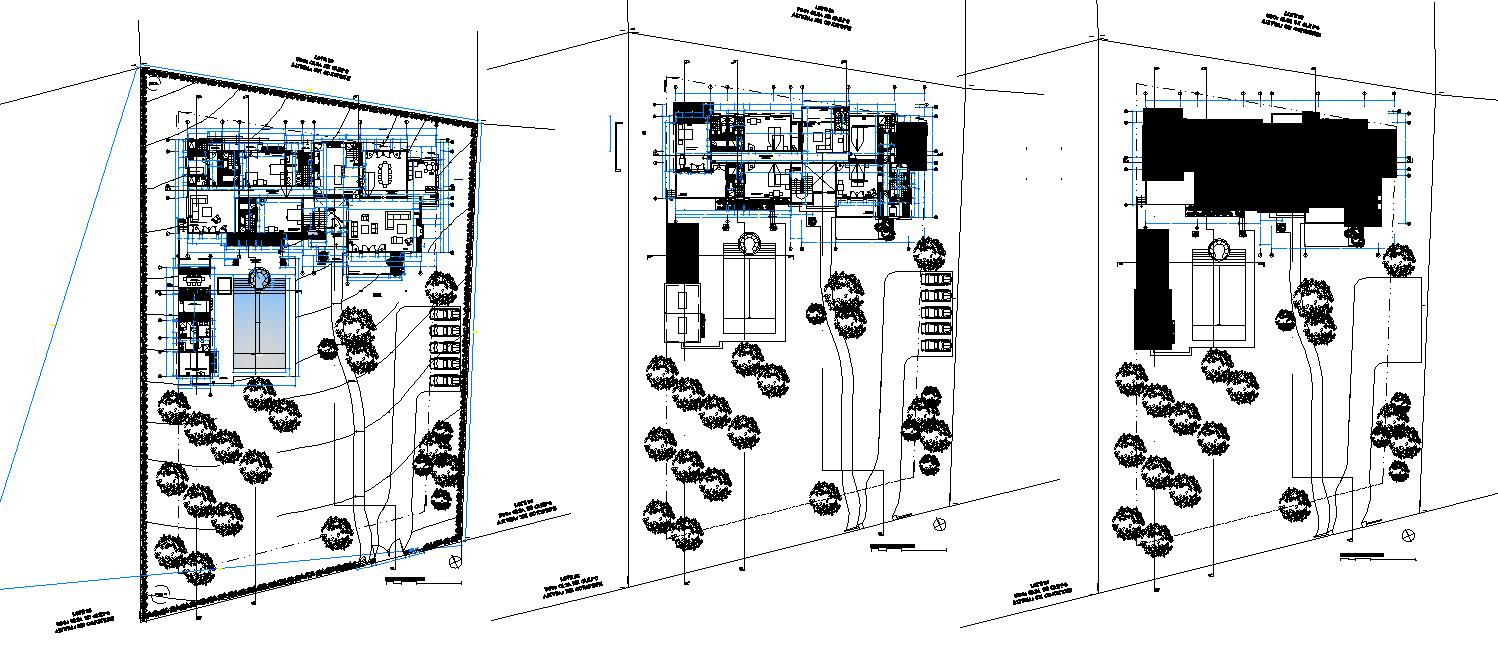Cottage planning detail layout file
Description
Cottage planning detail layout file, ground floor to roof plan detail, landscaping detail in tree and plant detail, north direction detail, centre line detail, dimension detail, naming detail, car parking detail, etc.
Uploaded by:

