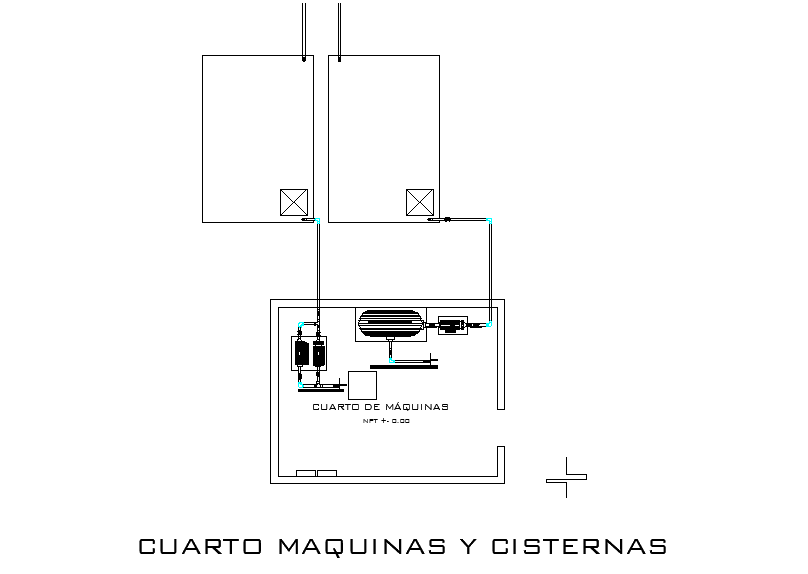Fourth machines and cisterns plan layout file
Description
Fourth machines and cisterns plan layout file, leveling detail, motor detail, cut out detail, furniture detail in door detail, etc.
File Type:
DWG
File Size:
164 KB
Category::
Dwg Cad Blocks
Sub Category::
Cad Logo And Symbol Block
type:
Gold
Uploaded by:

