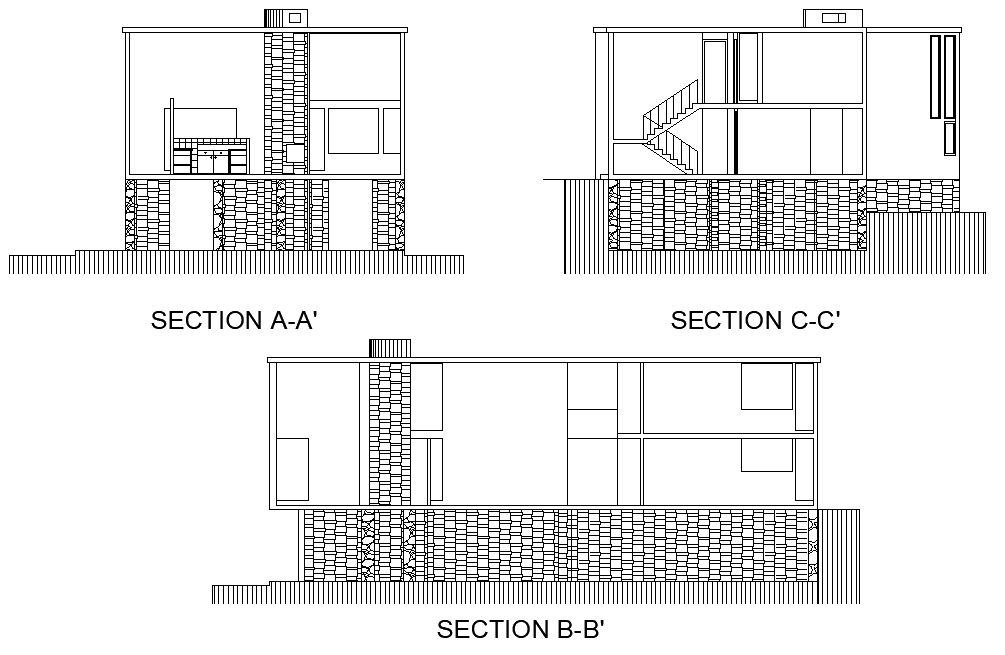Section normal fisher house plan detail dwg file
Description
Section normal fisher house plan detail dwg file, section A-A ‘ detail, section B-B’ detail, section C-C’ detail, stair detail, furniture detail in door and window detail, hatching detail, etc.
Uploaded by:
