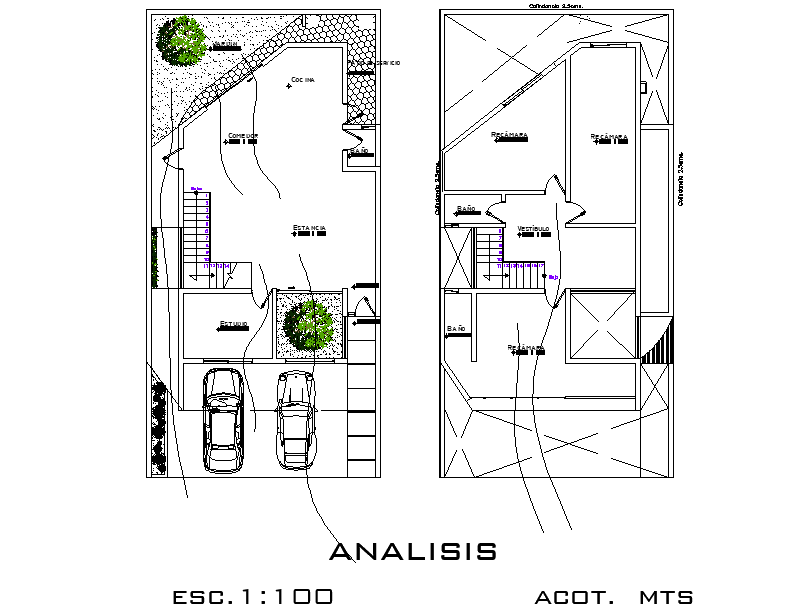Analysis bioclimatic house room layout file
Description
Analysis bioclimatic house room layout file, scale 1:100 detail, landscaping detail in tree and plant detail, car parking detail, furniture detail in door and window detail, stair detail, cut out detail, stone detail, etc.
Uploaded by:

