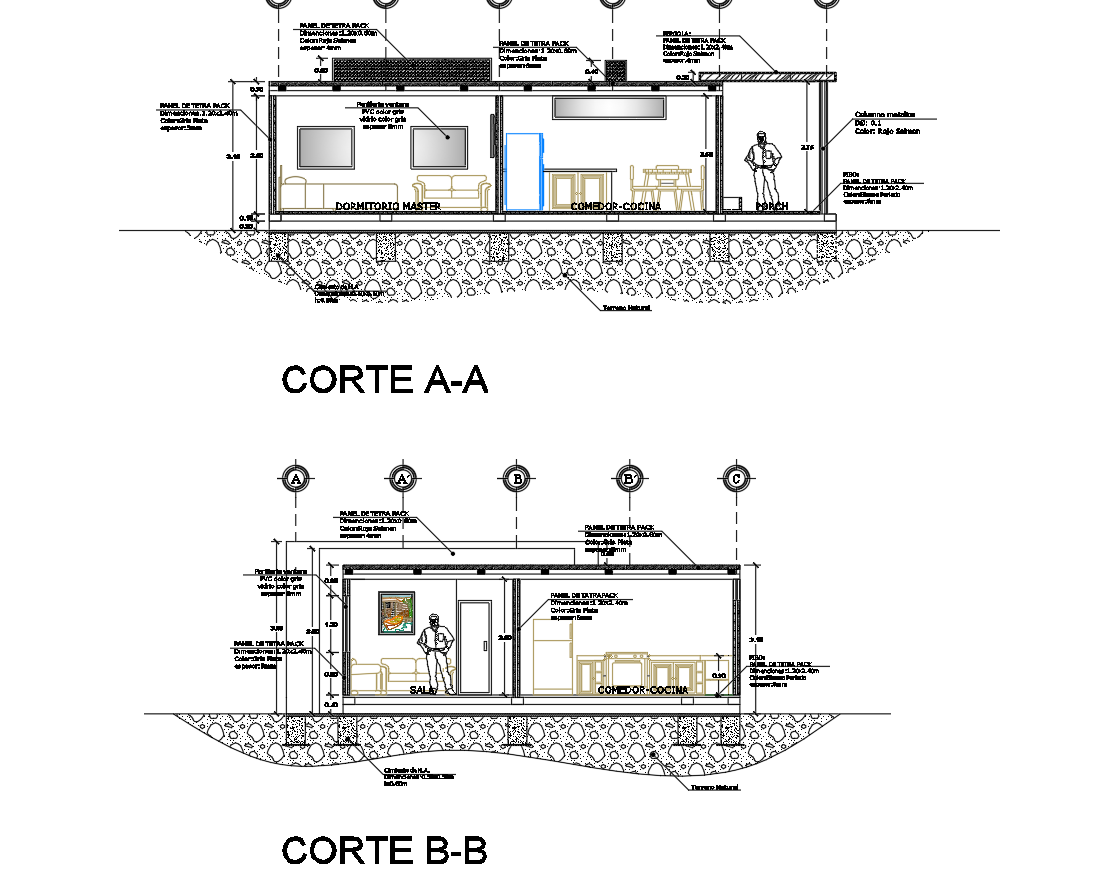Cafe and bar restaurant details
Description
Cafe and bar restaurant details, 2D layout plan of a cafeteria dwg file, this file contains 2d layout plan of a cafetria , with dining arrangement, seating arrangement details, big cafe design
Uploaded by:

