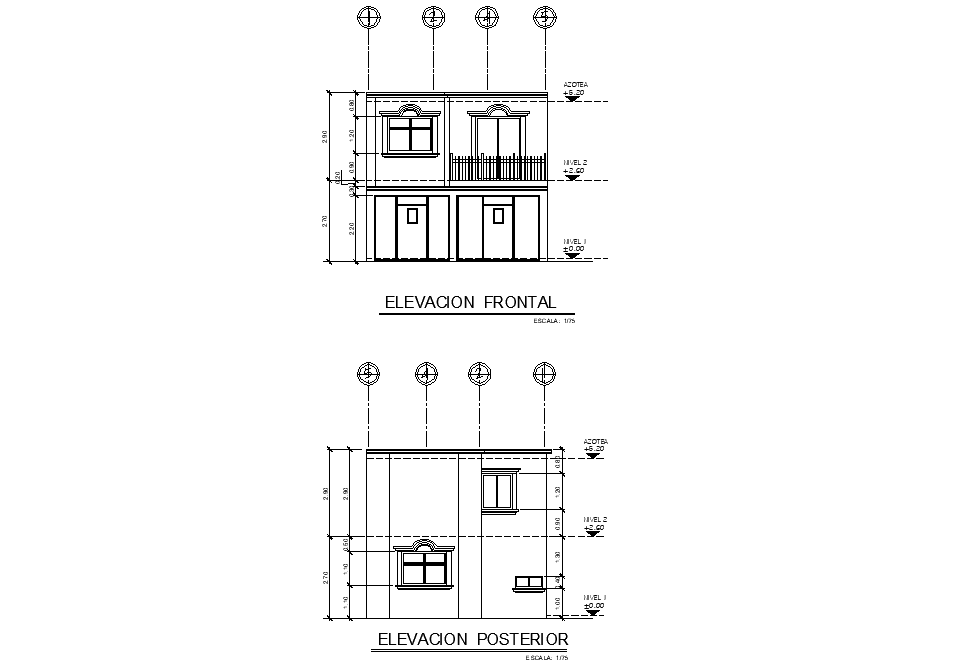Detail of elevation house layout file
Description
Detail of elevation house layout file, front elevation detail, side elevation detail, centre lien detail, dimension detail, leveling detail, furniture detail in door and window detail, scale 1:75 detail, etc.
Uploaded by:
