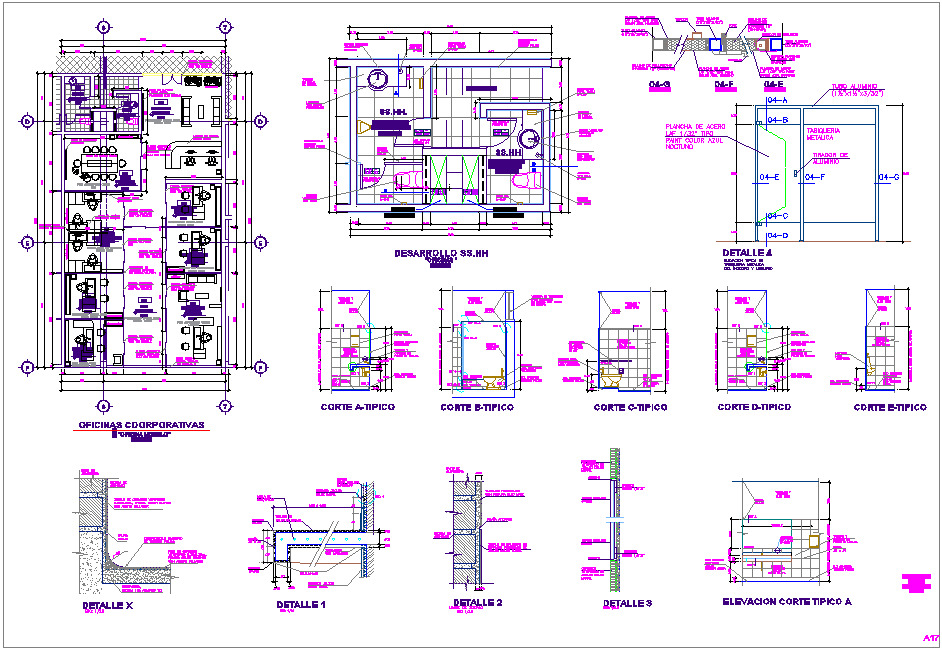Sanitary view of office dwg file
Description
Sanitary view of office dwg file in plan with view of office corporation view with office area and sanitary view in plan with view of washing area view with wash tub view,washing line view and wall
view and detail view with necessary dimension.
Uploaded by:
