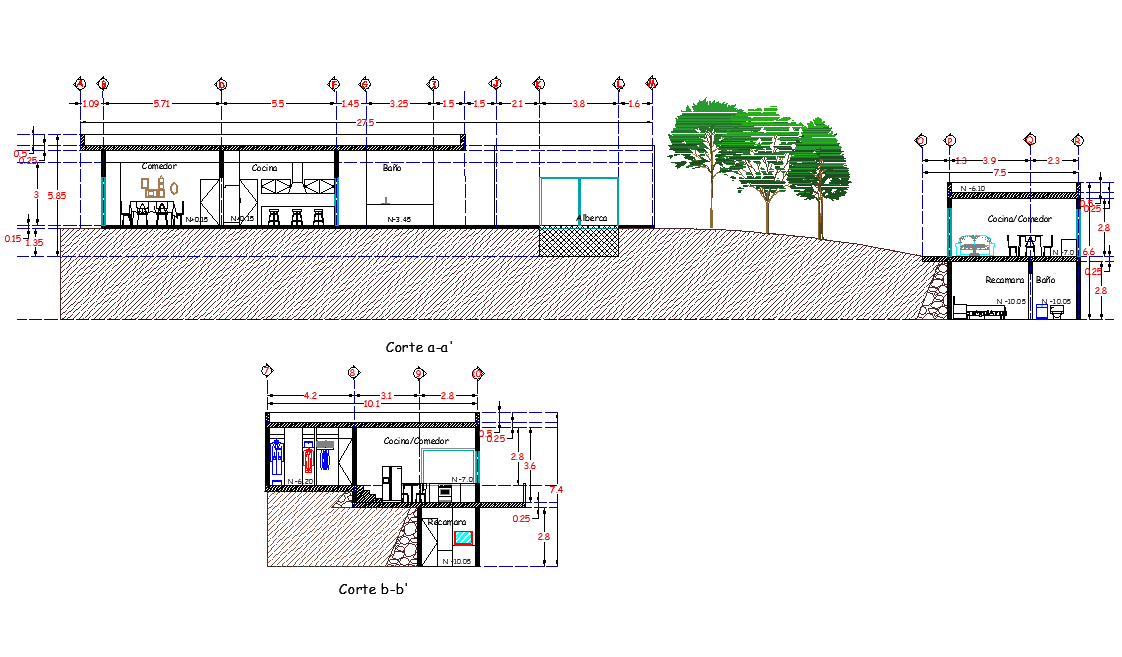Section mountain residence layout file
Description
Section mountain residence layout file, section A-A’ detail, section B-B’ detail, centre lien plan detail, naming detail, landscaping detail in tree and plant detail, furniture detail in table, chair, sofa, door and window detail, etc.
Uploaded by:

