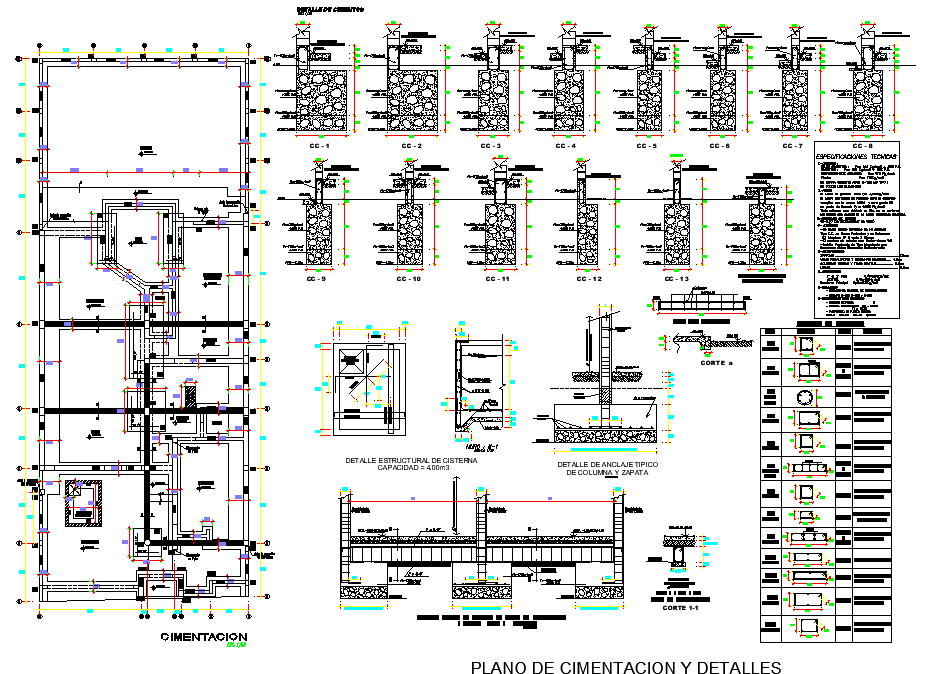Beam plan and section detail dwg file
Description
Beam plan and section detail dwg file, foundation section detail, column section table specification detail, dimension detail, naming n detail, centre lien detail, reinforcement detail, bolt nut detail, etc.
Uploaded by:
