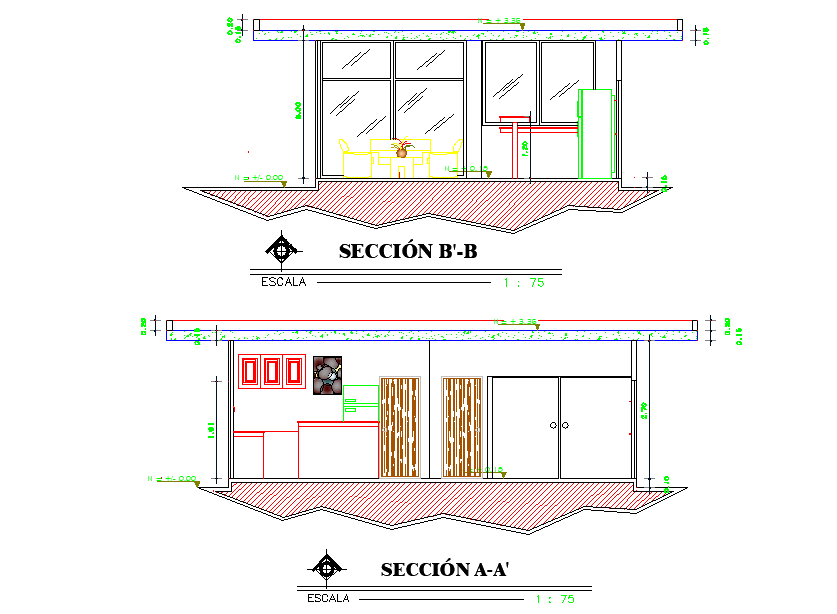Section living room detail dwg file
Description
Section living room detail dwg file, section A-A’ detail, section B-B’ detail, dimension detail, naming detail, leveling detail, furniture detail in table, chair, cub board door and window detail, etc.
Uploaded by:

