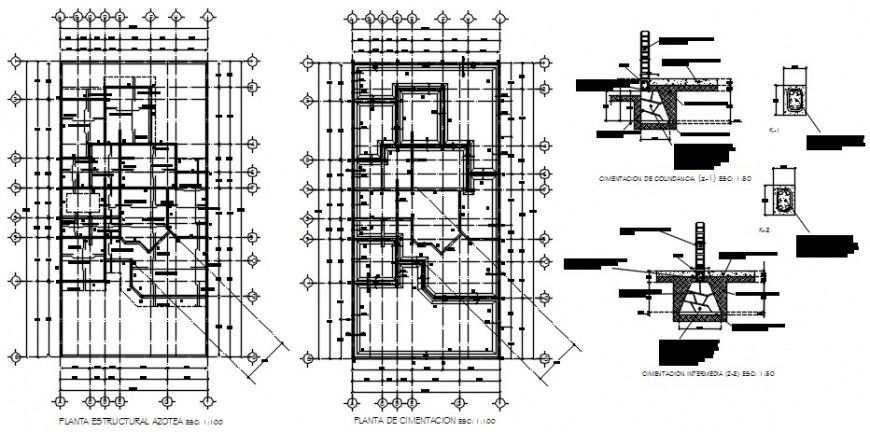2 d cad drawing of house view Auto Cad software
Description
2d cad drawing of house view autocad software detailed with house plan with drawing room and dining area with toilet area and been detailed with description and dimensions.
Uploaded by:
Eiz
Luna

