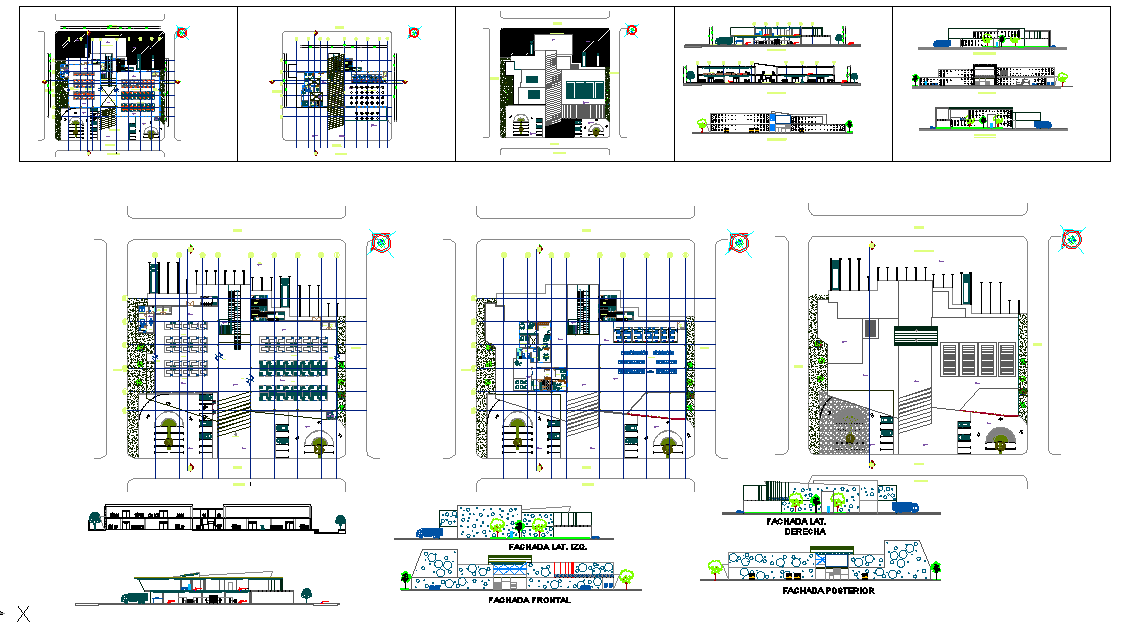Shopping Centre Building Architecture Design
Description
Shopping Centre Building Architecture Design, semi-humid zone, main access, calle s / n, patio posterior, ladies baths, , facade lat. left, ADMINISTRATION Elevation & PLan Lay-out detail.
Uploaded by:
zalak
prajapati

