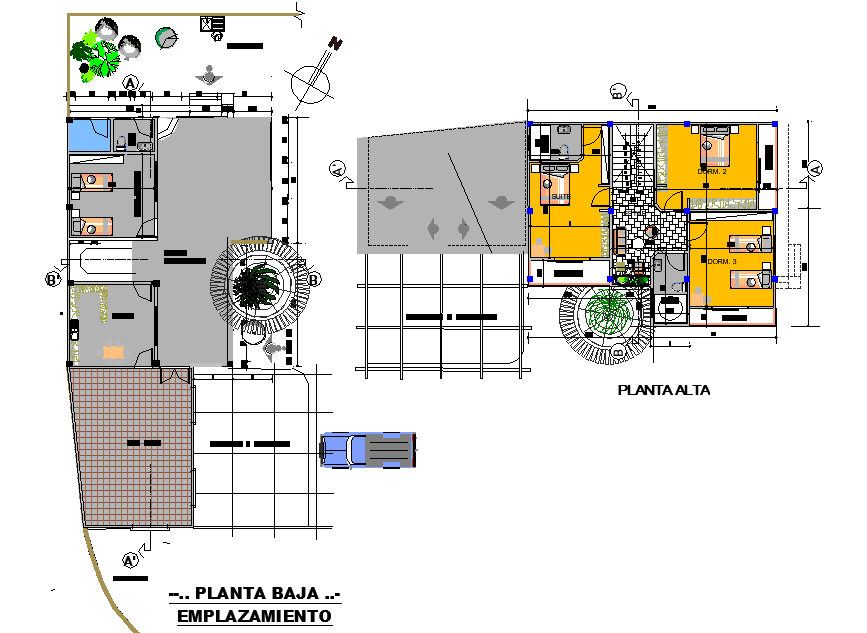Detail of house plan dwg file
Description
Detail of house plan dwg file, north direction detail, section line detail, stair detail, furniture detail in door, window, table, chair, sofa, bed and cub board detail, dimension detail, naming detail, etc.
Uploaded by:
