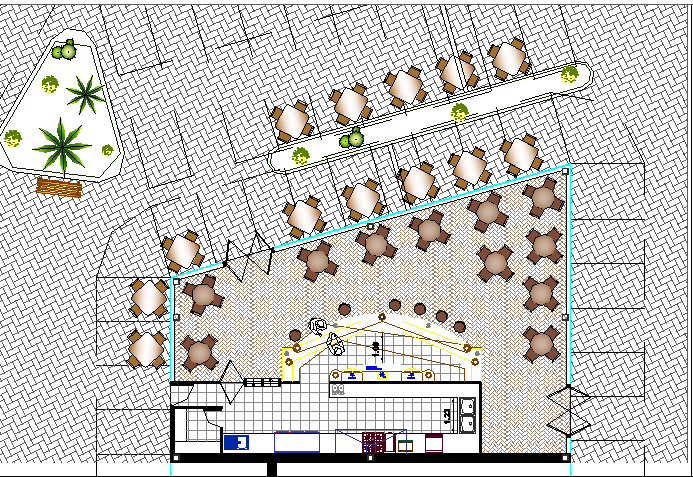Laying cut in lots commercial center with auditorium layout plan dwg file
Description
Laying cut in lots commercial center with auditorium layout plan dwg file.
Laying cut in lots commercial center with auditorium layout plan that includes a detailed view of tree view, garden view, dining area, cafeteria, restaurant, mini garden, landscaping view and much more of commercial center project.
Uploaded by:
