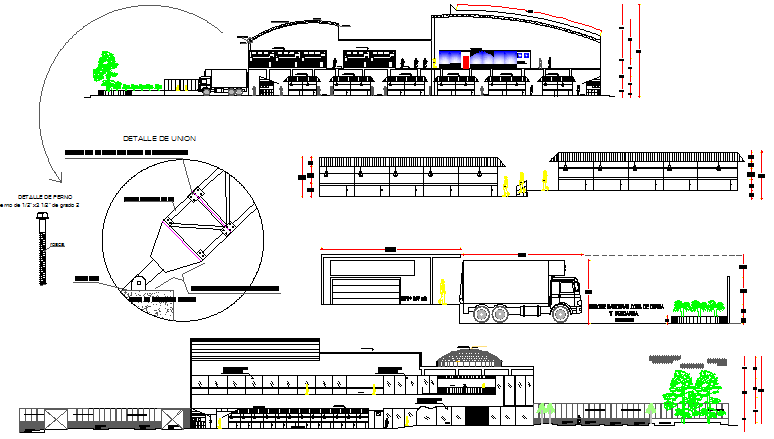Multi-level shopping mall architecture project details dwg file
Description
Multi-level shopping mall architecture project details dwg file.
Multi-level shopping mall architecture project details that includes a detailed view of front and back elevations, side elevations, cut sectional view, heavy vehicle parking view and roads, dome view, car parking view, wall design, tree view, doors and windows view, roof view, staircase view and much more of shopping mall project.
Uploaded by:

