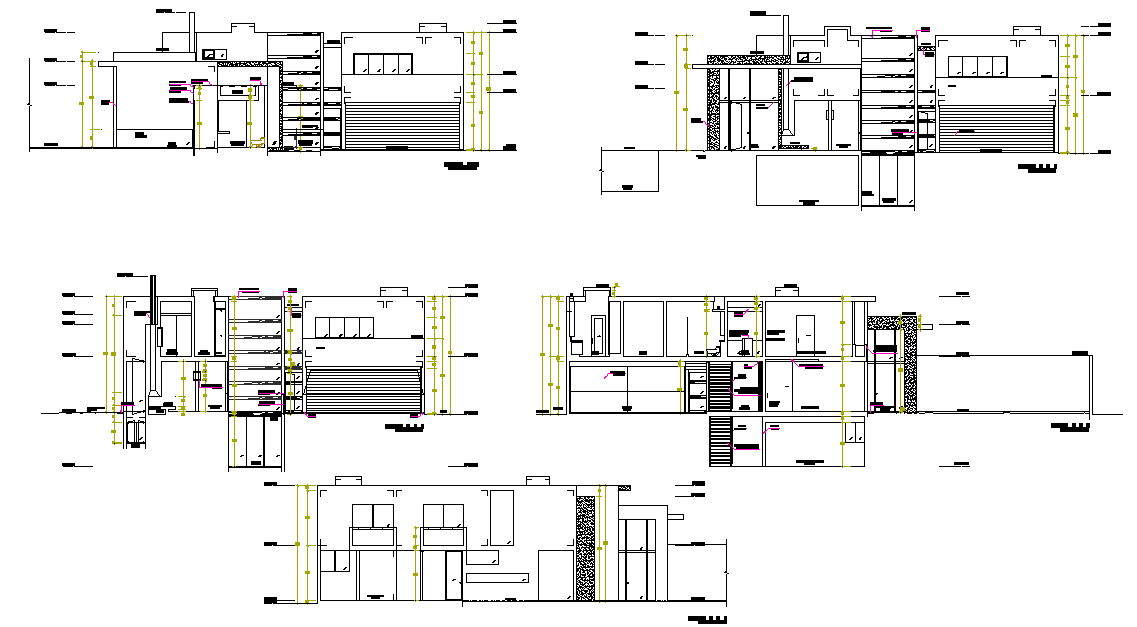Section living house plan layout file
Description
Section living house plan layout file, dimension detail, naming detail, section 1-1’ detail, section 2-2’ detail, section 3-3’ detail, section 4-4’ detail, section 5-5’ detail, hatching detail, etc.
Uploaded by:
