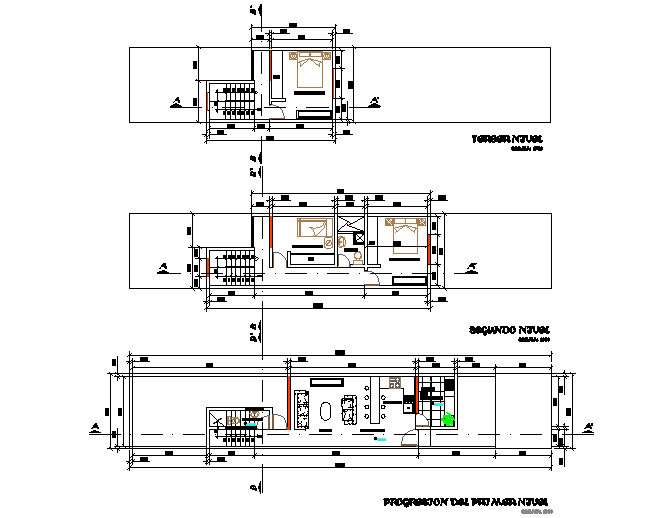Housing plans layout file
Description
Housing plans layout file, section lien detail, dimension detail, naming detail, ground floor to terrace floor plan detail, stair detail, furniture detail bed, table, chair, window, door detail, cut detail, etc.
Uploaded by:

