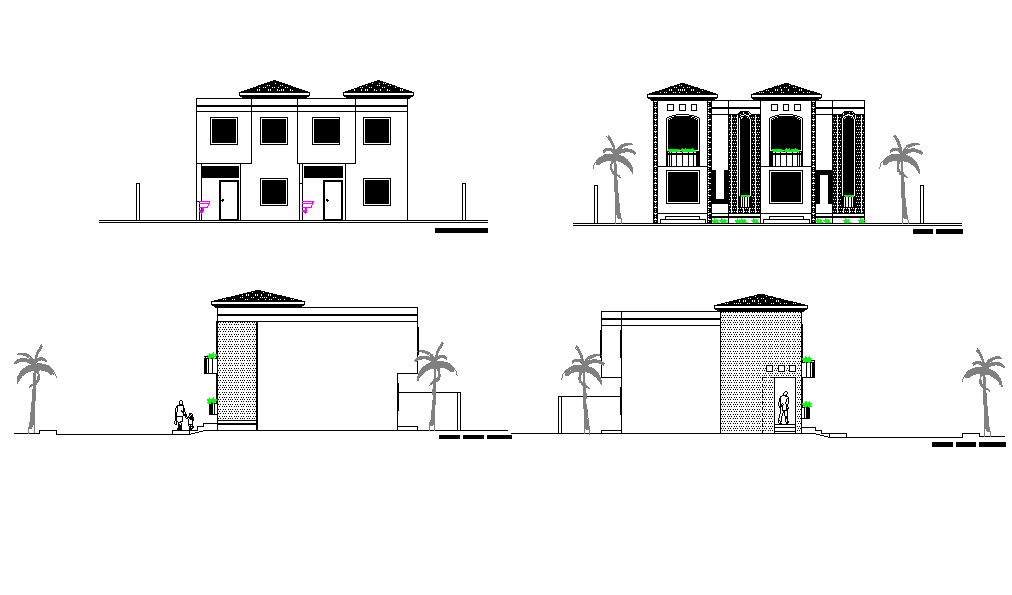Detail elevation house plan detail dwg file
Description
Detail elevation house plan detail dwg file, landscaping detail in tree and plant detail, front elevation detail, left elevation detail, right elevation detail, back elevation detail, furniture detail in door and window detail, etc.
Uploaded by:

