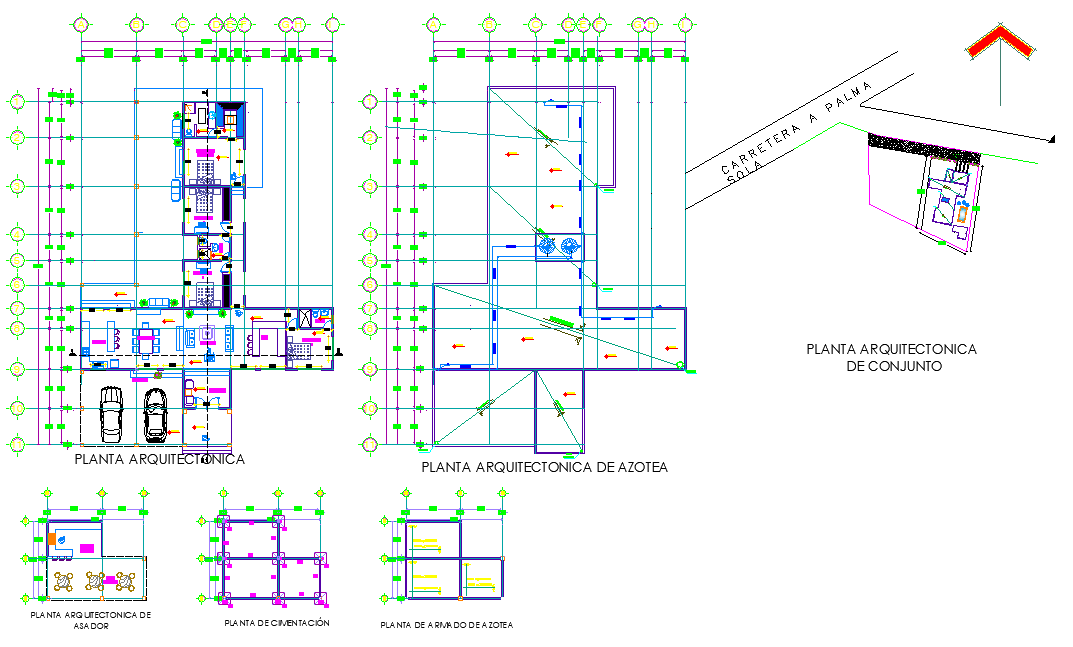Working home plan layout file
Description
Working home plan layout file, dimension detail, naming detail, site plan detail, direction detail, centre line plan detail, car parking detail, foundation plan detail, furniture detail in sofa, table, chair, table, door and window detail, etc.
Uploaded by:

