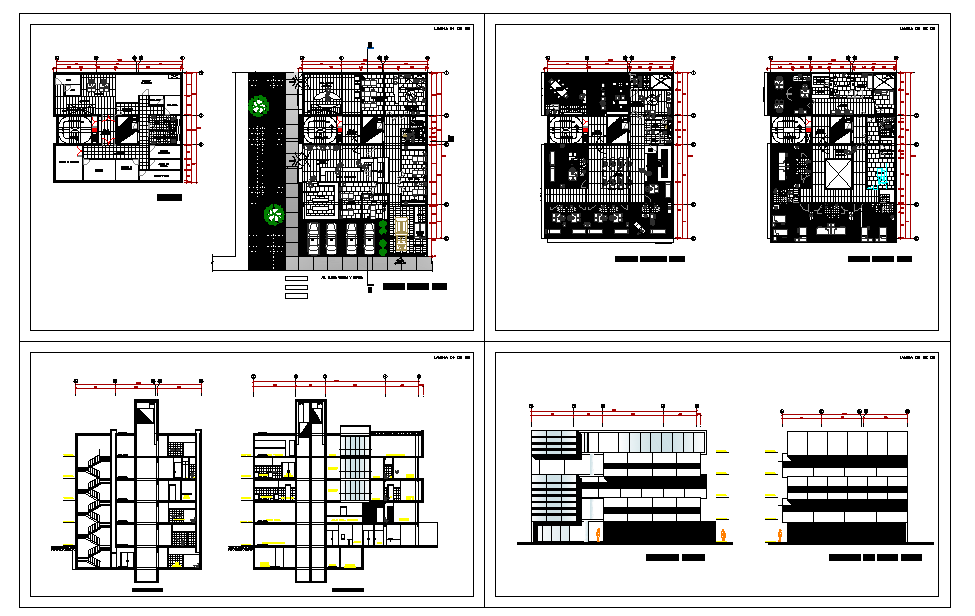Multipurpose hospital building plans drawings
Description
Multipurpose hospital building plans drawings , pedestrian passage, attention and accreditation, intensive care unit, entrance hall ical, all floor Lay-out & Elevation design
Uploaded by:
zalak
prajapati
