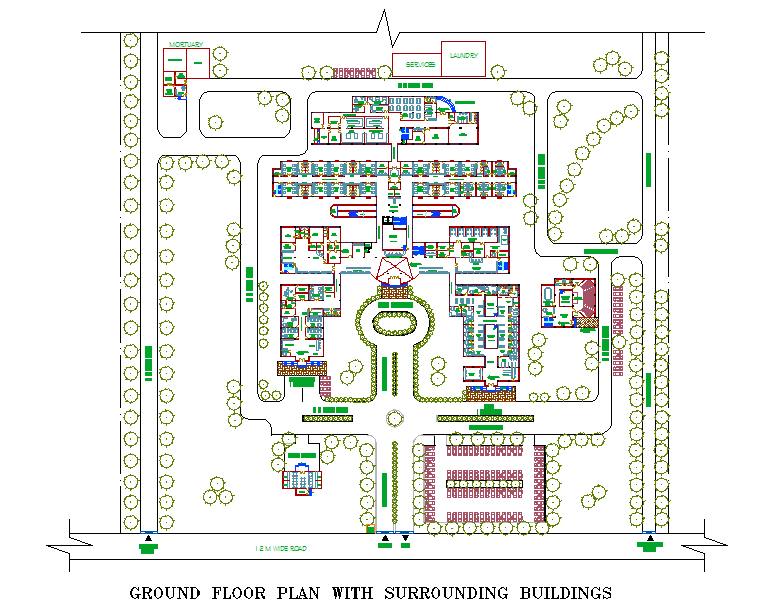Ground floor plan with surrounding buildings
Description
ground floor plan with surrounding buildings. emergency entrance, main entrance, opd entrance, 2.75 m wide corridor, general ward (female), staff entrance, staff locker (f) 6.8 x 5.0.
Uploaded by:
zalak
prajapati

