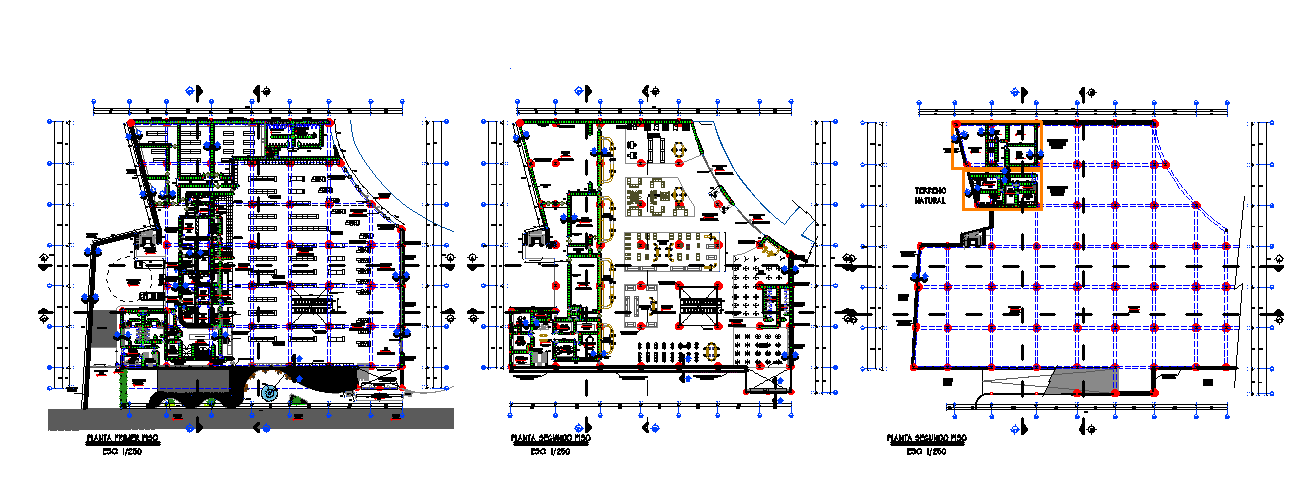Multi specialist Hospital Design in DWG file
Description
Multi specialist Hospital Design in DWG file. ceramic floor celima america series ivory color, high transit .40x.40, furniture for fruits and vegetables, camera fish and seafood, polished concrete floor with epoxy
Uploaded by:
zalak
prajapati

