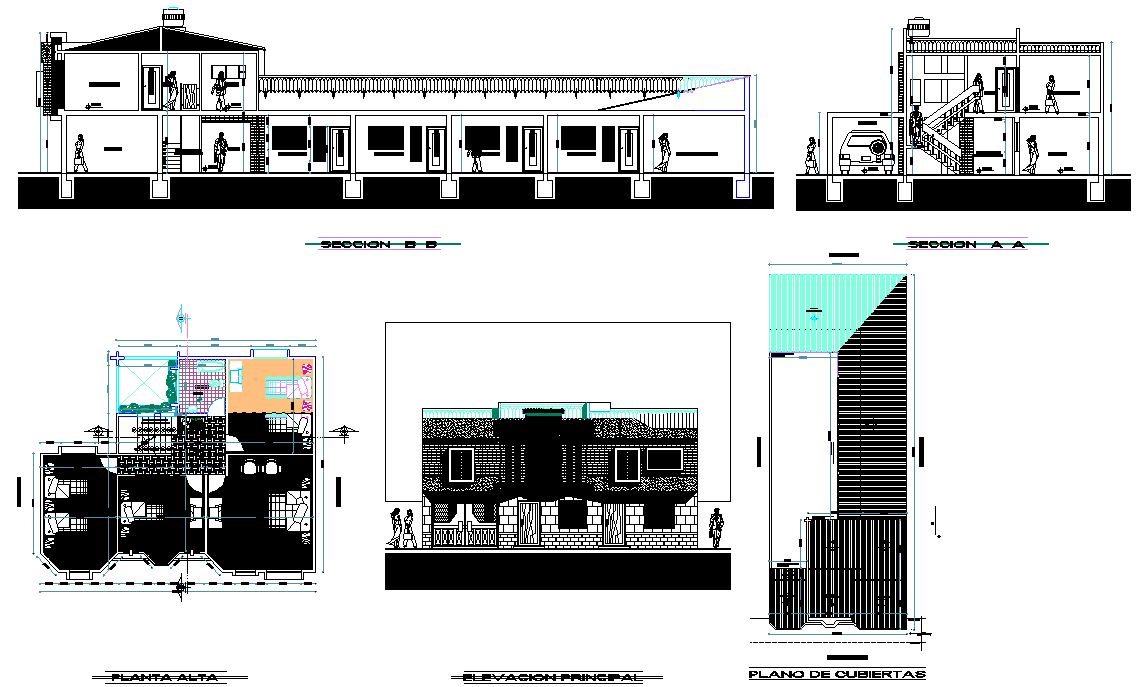House plan, elevation and section layout file
Description
House plan, elevation and section layout file, section line plan detail, dimension detail, naming detail, landscaping detail in tree and plant detail, front elevation detail, side elevation detail, section A-A’ detail, section B-B’ detail, etc.
Uploaded by:
