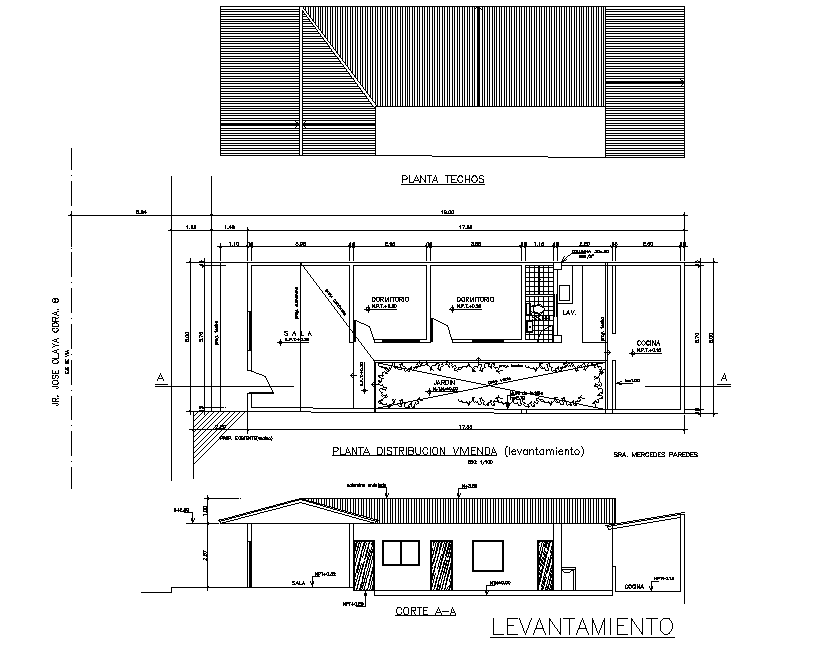Roof plan and section home plan dwg file
Description
Roof plan and section home plan dwg file, section A-A’ detail, section line plan detail, dimension detail, naming detail, cut out detail, toilet detail, hatching detail, levelling detail, etc.
Uploaded by:
