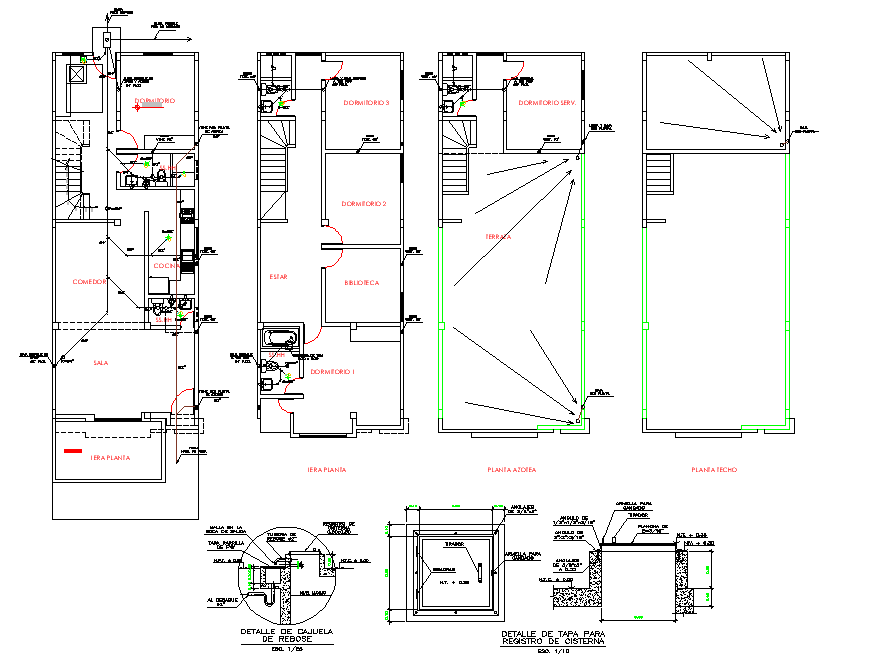Plumbing Water pipe line home plan detail dwg file
Description
Plumbing Water pipe line home plan detail dwg file, dimension detail, naming detail, scale 1:50 detail, stair detail pipe line detail, ground floor to roof plan detail, etc.
File Type:
DWG
File Size:
5.3 MB
Category::
Dwg Cad Blocks
Sub Category::
Autocad Plumbing Fixture Blocks
type:
Gold
Uploaded by:
