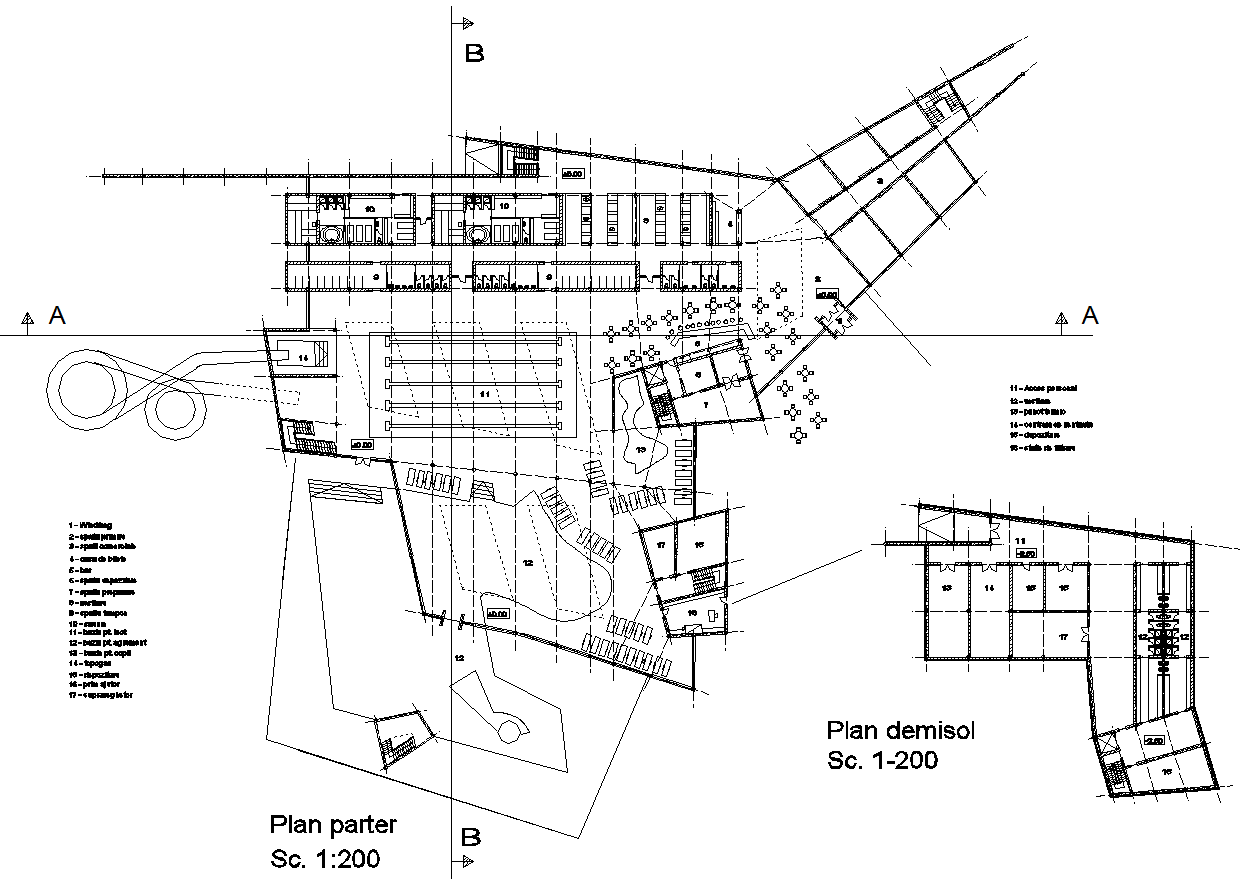Resort Restaurant Design File
Description
Resort Restaurant Design File DWG, Resort Restaurant Design File Download file, Resort Restaurant Design File Detail file. This Drawing Detail in Lay-out plan. and draw in autocad format.

Uploaded by:
john
kelly

