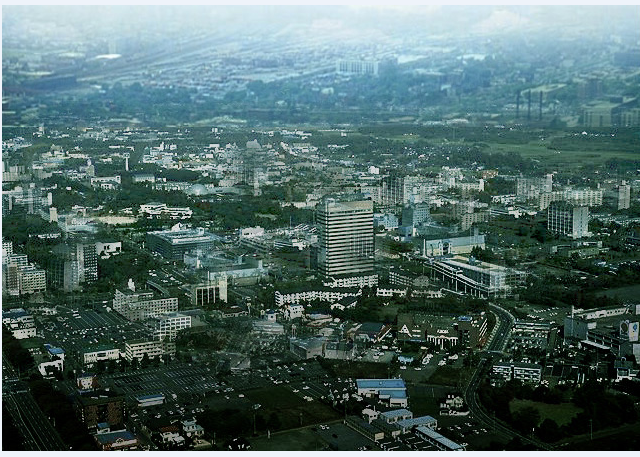3d design of town planning dwg file
Description
3d design of town planning dwg file.
3d design of town planning that includes a detailed view of green area, buildings, road view, locations, mountains, high rise buildings, commercial complexes and much more of town planning details.
Uploaded by:
