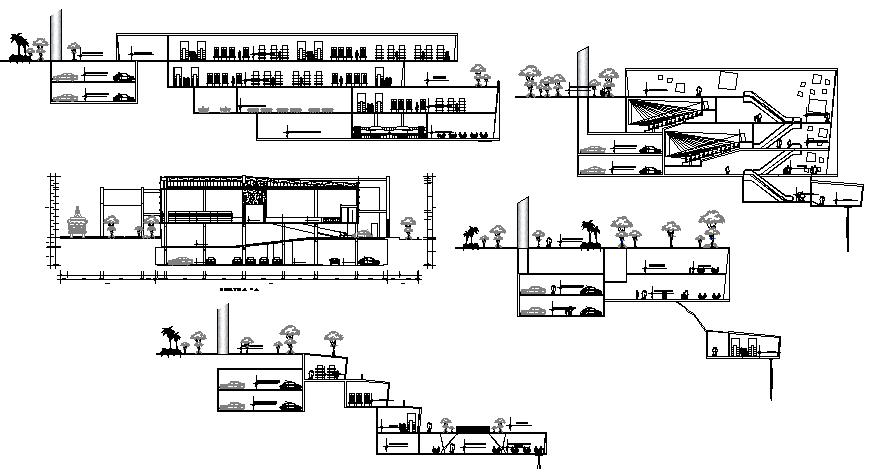All sided elevation and sectional details of recreational center dwg file
Description
All sided elevation and sectional details of recreational center dwg file.
All sided elevation and sectional details of recreational center that includes a detailed view of front and back elevation view, side elevation view, flooring view, doors and windows view, wall design, name hoardings, terrace view and much more of center project.
Uploaded by:
