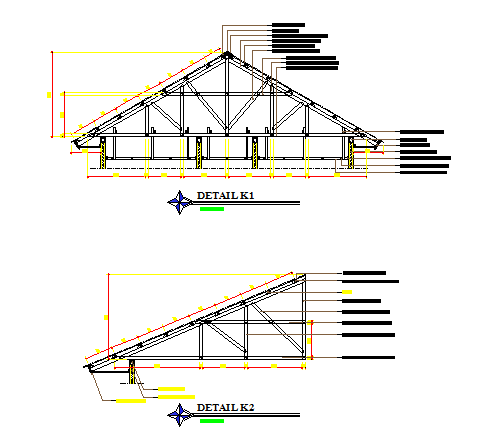Section design drawing of Roof trust design drawing
Description
Here the Section design drawing of Roof trust design drawing with all used material mentioned dimension mentioned and all detailing design drawing in this auto cad file.
File Type:
DWG
File Size:
3.5 MB
Category::
Structure
Sub Category::
Section Plan CAD Blocks & DWG Drawing Models
type:
Gold
Uploaded by:
zalak
prajapati

